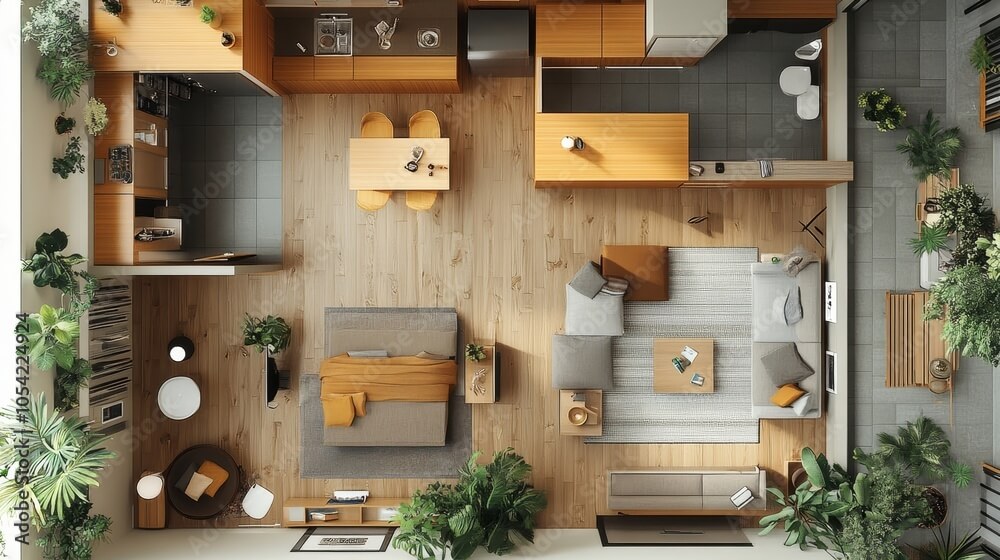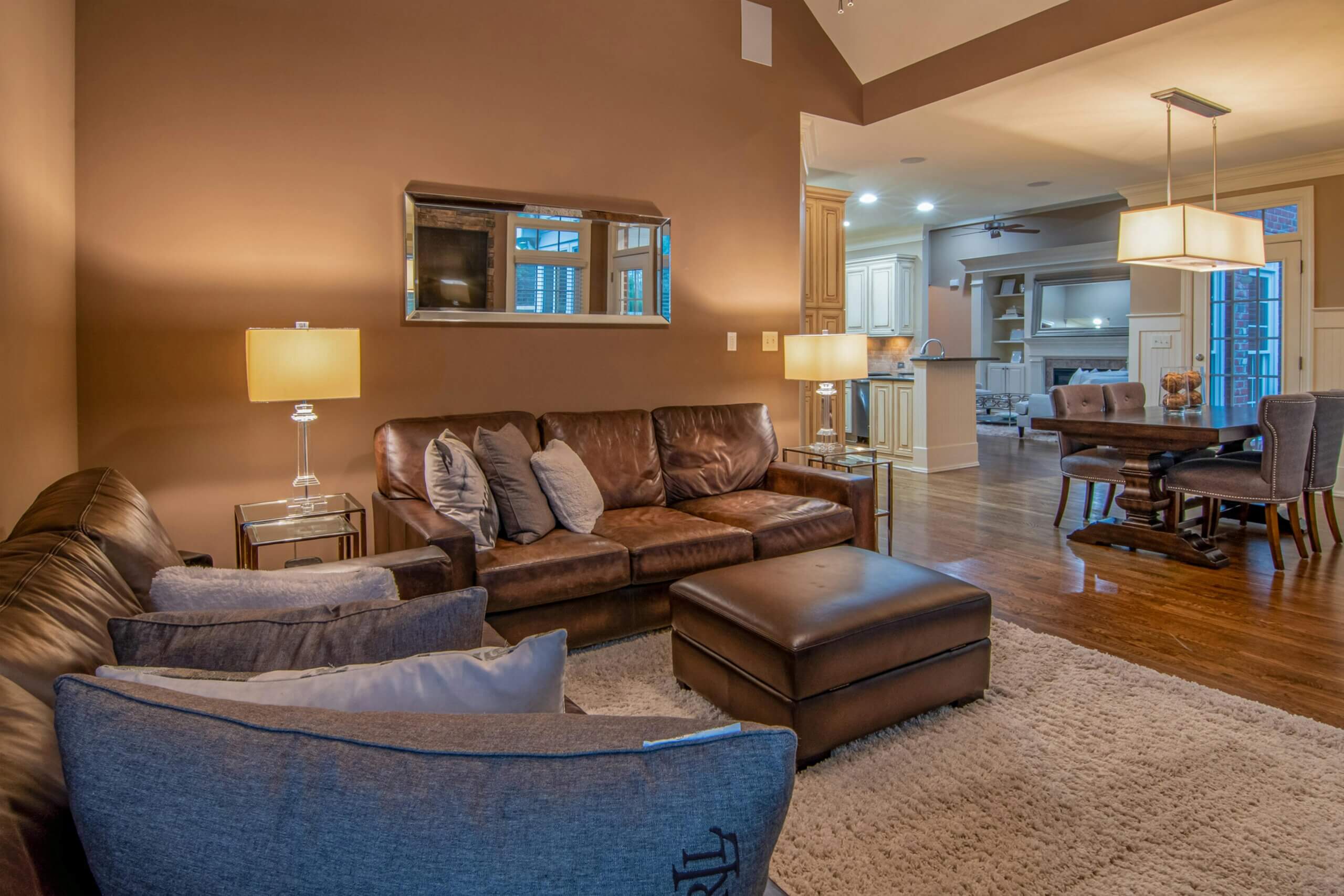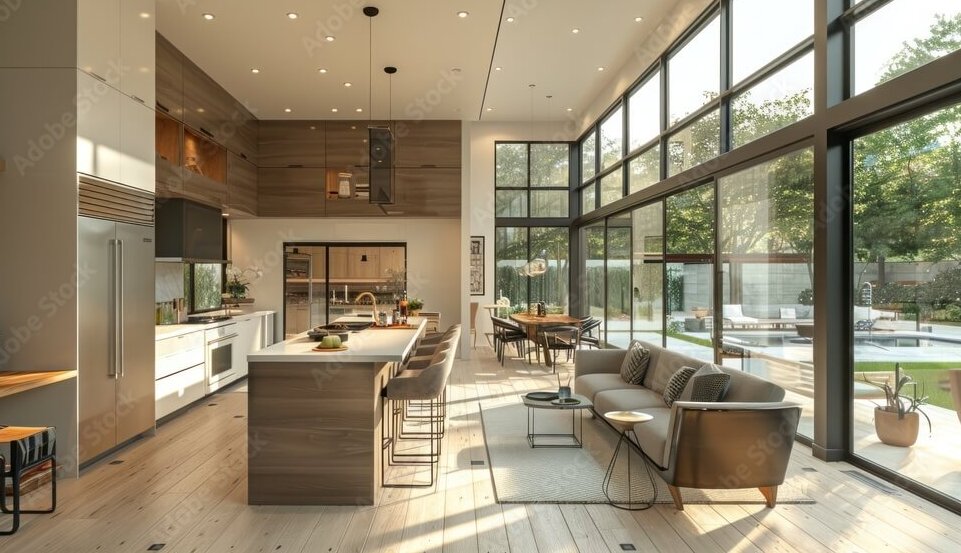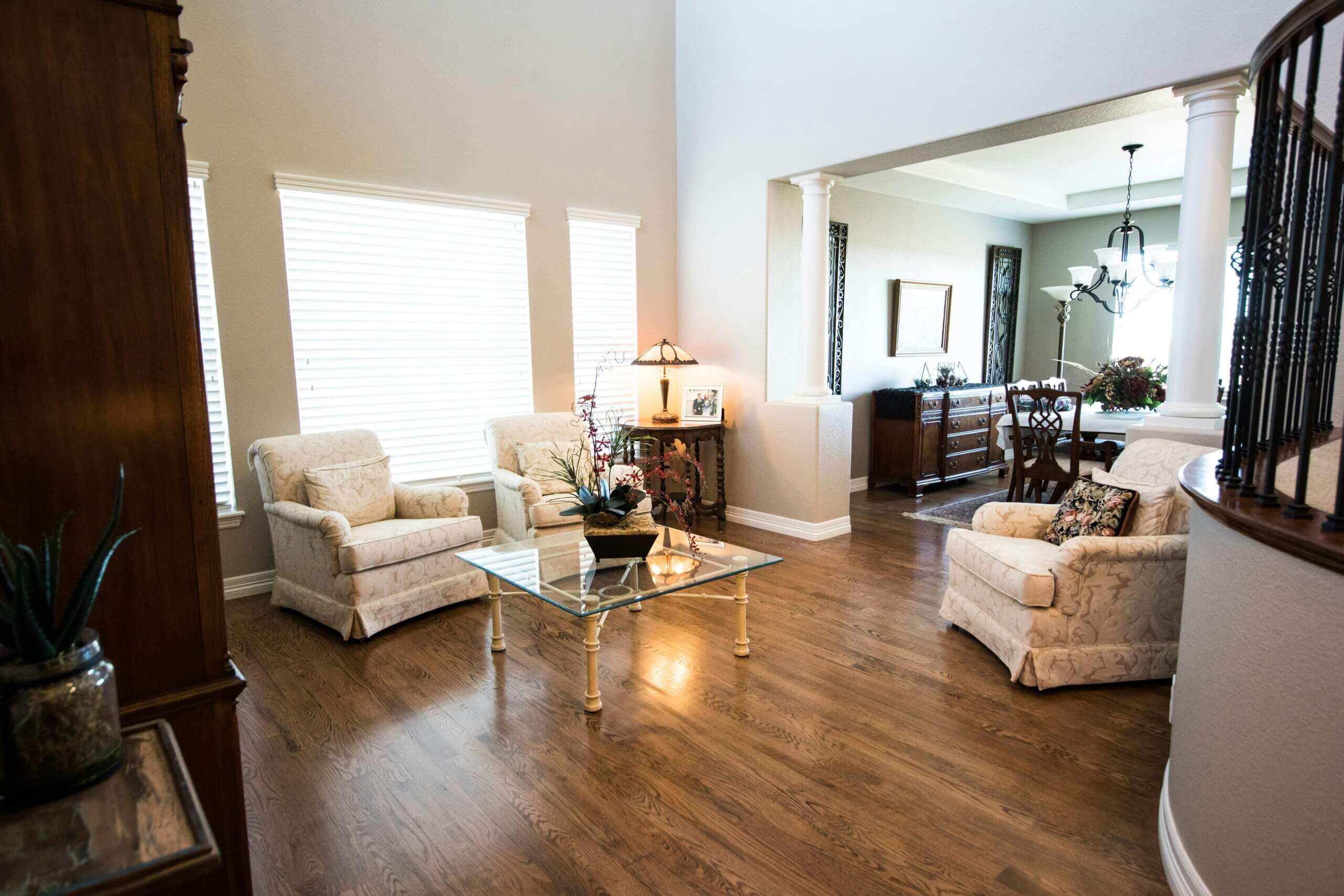The debate over open floor plans has been a hot topic in home design for years. While some homeowners love the spacious, airy feeling of an open concept, others prefer the coziness and privacy of traditional layouts. In this article, we’ll explore the pros and cons of open floor plans to help you decide whether this popular design choice is right for your home.
Open floor plans have transformed modern living spaces, removing walls that traditionally separated the kitchen, dining, and living areas. However, as trends evolve, so do opinions. Should you embrace this design, or is it better to stick with a more segmented layout? Let’s dive into the details.
Summary of Open Floor Plans: Yes or No?
| Aspect | Open Floor Plans | Closed Floor Plans |
|---|---|---|
| Space Utilization | Maximizes shared spaces, ideal for gatherings | Offers individual rooms for specific purposes |
| Privacy | Limited privacy due to open layout | Greater privacy in separate rooms |
| Design Flexibility | Flexible, multi-functional spaces | Restricts use but allows unique room designs |
| Noise Control | No barriers to block sound | Better sound insulation |
| Aesthetic Appeal | Modern, sleek, and minimalist | Traditional, cozy, and classic look |
What Is an Open Floor Plan?
An open floor plan is a home design concept where two or more spaces—such as the kitchen, dining room, and living area—are combined into one large area without walls or barriers. The idea is to create a sense of spaciousness and encourage interaction among family members or guests. This layout became especially popular in the mid-20th century and continues to be a hallmark of contemporary home design.
Advantages of Open Floor Plans
1. Increased Interaction
One of the primary benefits of open floor plans is the ability to stay connected. Whether you’re cooking in the kitchen while chatting with guests in the living room or supervising children doing homework in the dining area, this layout promotes togetherness.
2. Enhanced Natural Light
With fewer walls obstructing windows, natural light can flow freely through the space, making your home feel brighter and more welcoming.
3. Flexible Space Usage
Open layouts offer versatility. You can easily rearrange furniture or add multifunctional furniture pieces to adapt the space to your needs.
4. Modern Aesthetic
Open concept homes have a sleek, contemporary appeal. They’re perfect for those who love minimalist and modern design trends.
Disadvantages of Open Floor Plans
1. Noise Challenges
Without walls, sound travels more easily. This can be an issue if someone is watching TV while another person is trying to work or have a conversation.
2. Lack of Privacy
Open layouts don’t provide the privacy of separate rooms, which can be inconvenient for larger households.
3. Heating and Cooling Costs
Large, open spaces can be harder to heat or cool effectively compared to smaller, contained rooms.
4. Clutter Visibility
In an open floor plan, messes are harder to hide. A cluttered kitchen, for example, can be seen from the living or dining area.
Open vs. Closed Floor Plans: Which Is Better?
Choosing between an open or closed floor plan depends on your lifestyle and personal preferences. Here’s a breakdown to help you decide:
When to Choose an Open Floor Plan:
- You love hosting gatherings and entertaining.
- You prefer a bright, airy atmosphere.
- You want a modern and flexible design.
When to Choose a Closed Floor Plan:
- You need defined spaces for work or study.
- You value privacy and noise control.
- You prefer a traditional, cozy aesthetic.
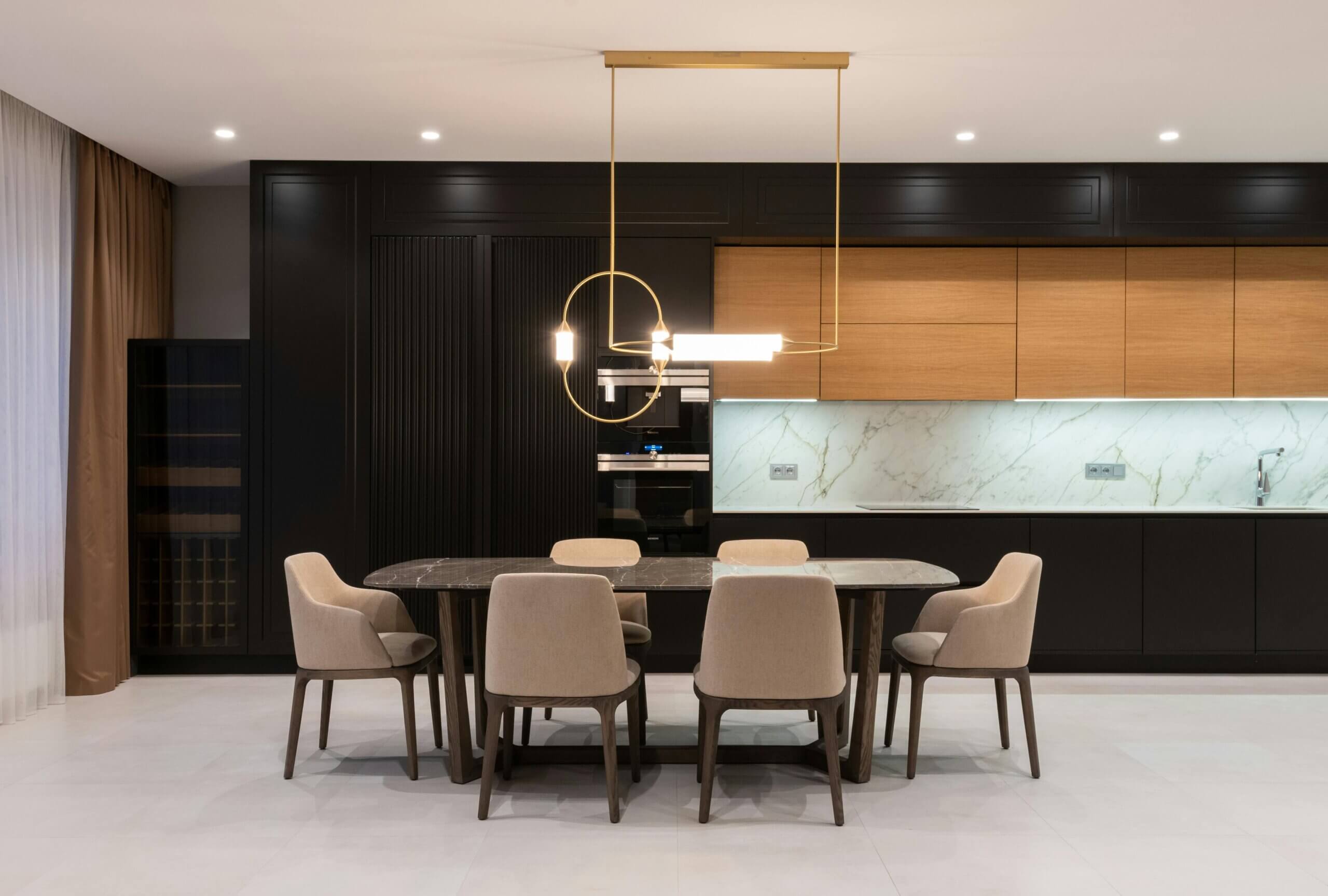
Popular Alternatives to Open Floor Plans
If neither option appeals to you, consider hybrid layouts that combine elements of both open and closed designs. These layouts feature partial walls, sliding doors, or strategically placed furniture to create semi-private zones while maintaining a sense of openness.
Tips for Transitioning Between Open and Closed Layouts
If you’re considering a change in your current floor plan, there are ways to transition smoothly. Start by assessing your needs—do you value more privacy or openness? Use design elements like movable partitions, shelving units, or even curtains to create flexible zones within your space. Additionally, consult with an interior designer to blend functionality and aesthetics effectively, ensuring your new layout meets both your practical and style preferences.
The Role of Furniture in Defining Open Spaces
In open floor plans, furniture plays a crucial role in creating distinct zones. Strategically placed sofas, rugs, and shelving units can help delineate the living, dining, and kitchen areas without the need for walls. Choosing multi-functional furniture, like extendable tables or storage ottomans, can enhance both the functionality and aesthetic appeal of the space, making it feel organized and cohesive.
How Lighting Enhances Open Floor Plans
Lighting is a critical element in open floor plans, as it helps define different zones while maintaining a cohesive look. Using layered lighting—such as pendant lights over the kitchen island, floor lamps in the living area, and recessed lighting throughout—can add depth and functionality to the space. Natural light should also be maximized by incorporating large windows or skylights, enhancing the open and airy feel.
Open Floor Plans for Families: A Blessing or a Challenge?
Open floor plans can be ideal for families who value shared spaces, as they allow parents to supervise children while cooking or working. However, the lack of walls can pose challenges, such as difficulty finding quiet areas for study or work. Adding creative solutions like room dividers or noise-cancelling materials can make an open floor plan more family-friendly.
Maintenance Considerations for Open Layouts
Keeping an open floor plan tidy requires a bit more effort since clutter is visible across the shared space. Regular cleaning routines and smart storage solutions, such as hidden cabinets or built-in shelving, are essential. Additionally, choosing durable and easy-to-clean materials for flooring and furniture can help maintain the polished look of an open layout.
Open Floor Plans and Sustainable Living
Open floor plans can contribute to sustainable living when designed thoughtfully. By maximizing natural light and ventilation, they can reduce reliance on artificial lighting and air conditioning. Pairing an open layout with energy-efficient appliances, eco-friendly materials, and smart home systems further enhances sustainability. This approach not only lowers energy consumption but also creates a healthier and more environmentally conscious living space.
Conclusion
Open floor plans offer numerous benefits, including better light, increased interaction, and a modern aesthetic. However, they’re not without challenges, such as noise, privacy concerns, and clutter visibility. Ultimately, the decision depends on your family’s needs and preferences. Carefully weigh the pros and cons to create a home that suits your lifestyle.
FAQs about Open Floor Plans
-
What is an open floor plan?
An open floor plan is a design that removes walls between common areas to create a large, shared space.
-
Why are open floor plans popular?
They provide a modern look, enhance natural light, and promote social interaction.
-
What are the drawbacks of open layouts?
Noise, lack of privacy, and visible clutter are common disadvantages.
-
Are open floor plans energy-efficient?
Not always; they can be harder to heat or cool due to the larger space.
-
Can you add privacy to an open floor plan?
Yes, with room dividers, sliding doors, or strategically placed furniture.
-
What’s the difference between open and closed floor plans?
Open plans combine spaces, while closed plans have separate rooms.
-
Are open floor plans good for families?
They work well for families who enjoy shared activities but may lack privacy for larger households.
-
How can I decorate an open floor plan?
Use area rugs, furniture placement, and color schemes to define zones.
-
Do open floor plans increase home value?
They can, as they are often seen as modern and desirable by buyers.
-
Are open floor plans better for small homes?
They can make small spaces feel larger but may also reduce storage options.
-
What are hybrid floor plans?
Hybrid plans combine elements of both open and closed layouts.
-
How do I reduce noise in an open floor plan?
Add rugs, curtains, and upholstered furniture to absorb sound.
-
Do open floor plans work for traditional homes?
They can, but they’re more commonly associated with modern styles.
-
Are open floor plans harder to keep clean?
Yes, since messes are more visible across shared spaces.
-
What’s the future of open floor plans?
Designers are exploring more flexible and hybrid layouts to address their drawbacks.
